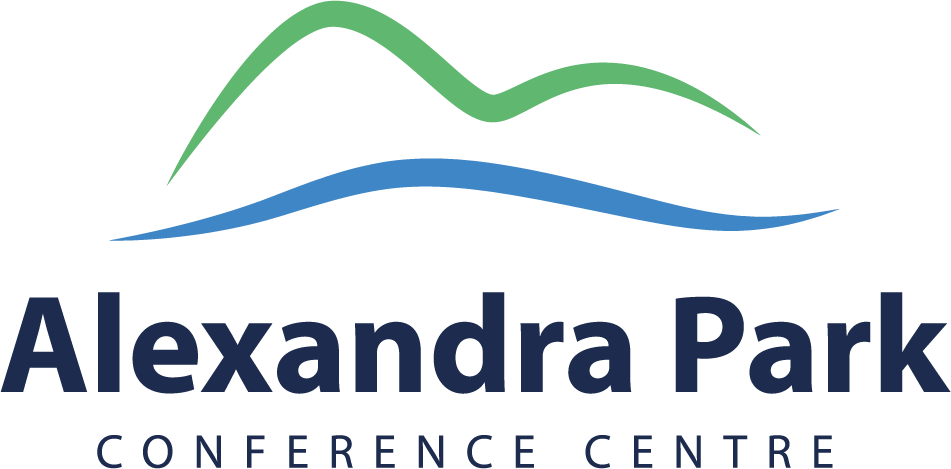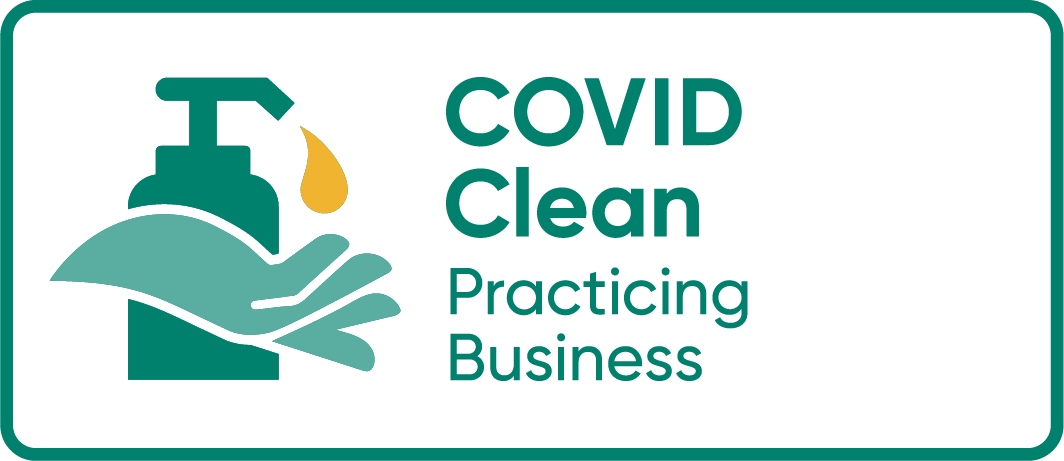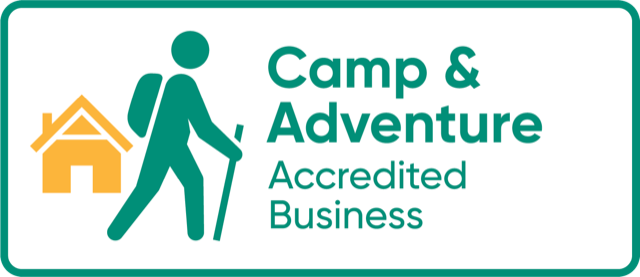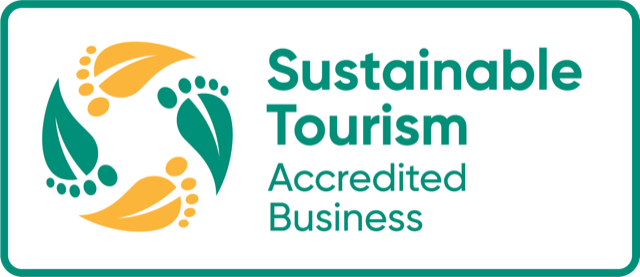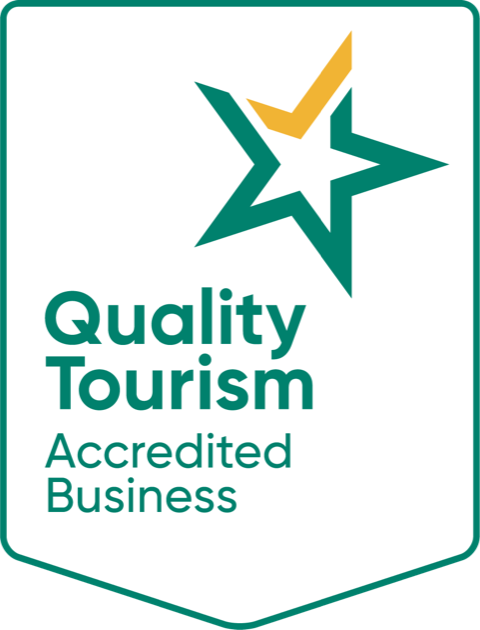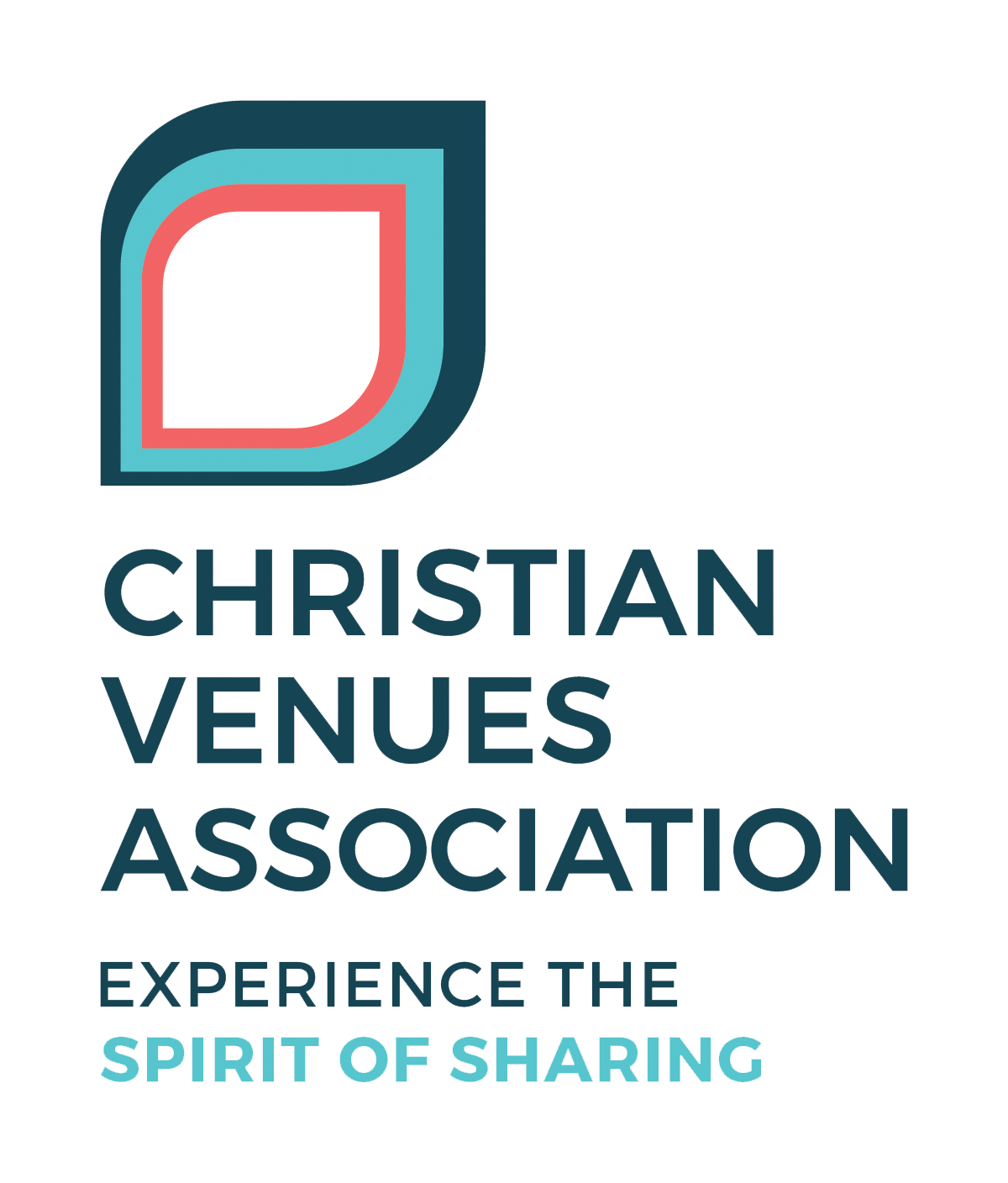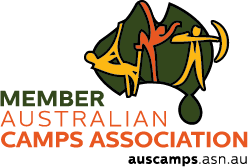Welcome to the Alex Park Large Group Accommodation Virtual Tour
We are delighted to provide exceptional, catered accomodation where your group can escape, connect and grow in community.
Sometimes you need to see a facility before you know it’s right for your group, so we’ve created this window into our world. Click ‘Play’ to watch the video, then select individual images of our different rooms to take a 3D virtual tour of our centre.
Have adventures, make memories, and enjoy good times—only metres away from the beach!
Alexandra Park Conference Centre provides chef-prepared catering, comfortable accommodation, activity programs and experiences, and conference rooms for any type of group. There are four accommodation areas, multiple meeting rooms and 10 hectares that includes an oval, a lake, a ropes challenge course and rainforest camping experience with equipped camp kitchen and bushwalk. All rooms have A/C and along with adjacent outdoor activity spaces all have Wi-Fi. Audio-visual equipment is provided to meeting rooms.
Welcome!
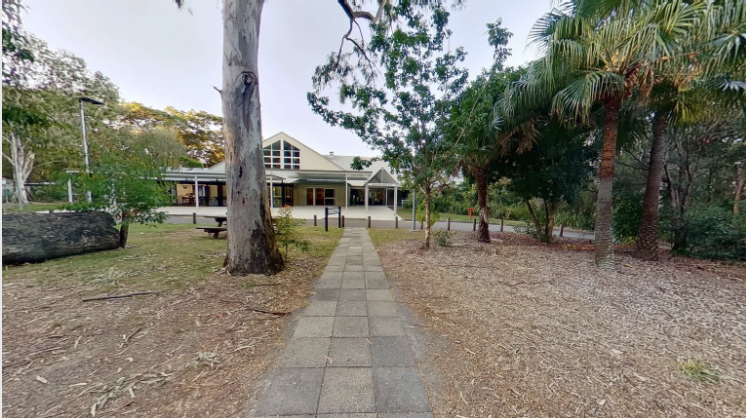
Arrival Area
Arrive right beside our extensive covered patio area that welcomes your group in style to our reception foyer. Using this dedicated bus zone your group is protected from the elements as you embark and disembark. It’s a seamless and modern transition into the air-conditioned comfort you’ll experience at Alex Park.
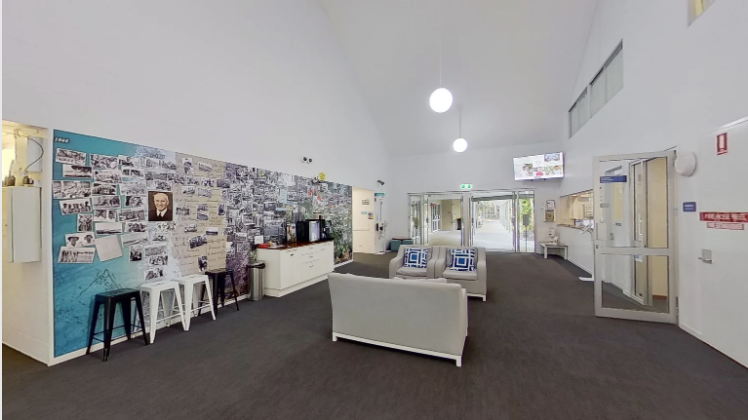
Reception Foyer, Indoor Chapel and Magpie Rooms
Start your adventure here in our welcoming foyer and reception area. Meet and greet and check out our history wall that celebrates Alex Park since our inception in 1946. Book our Indoor Chapel or Magpie rooms for a reflection or recharge space or to use as a control centre or meeting room. Enjoy the ambience and become one with nature in the alfresco area. It’s not called Magpie room by chance (they are friendly like us)!
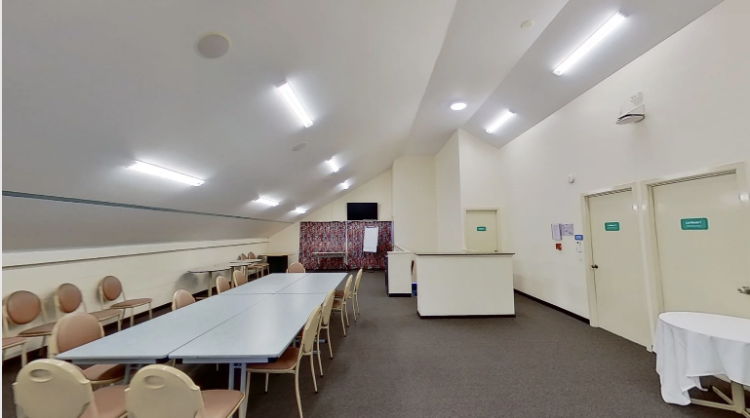
Kingfisher Upper Meeting Room
It doesn’t matter what size your group is, we have facilities to suit. The Kingfisher upper meeting room (access is via stairs in reception foyer), is the ideal place for smaller groups to escape, connect and develop new skills and knowledge.
Accommodation & meeting rooms
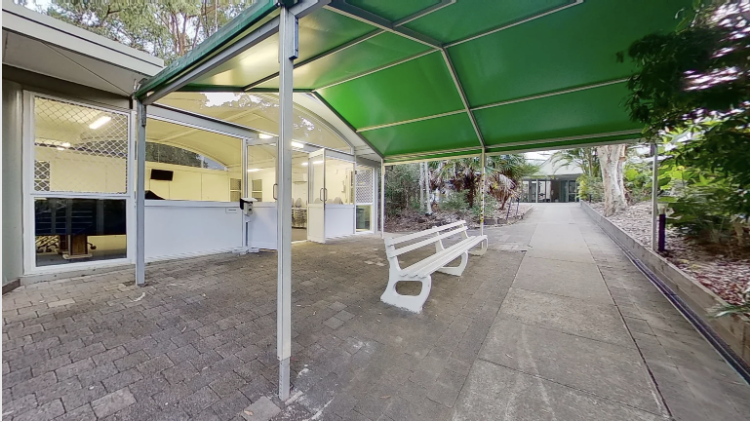
Our Goanna Meeting Room is 8.0m x 8.0m & seats up to 60 people. A flexible medium-sized air-conditioned space for any group focused activities. It can even have a table tennis table for those with a competitive side!
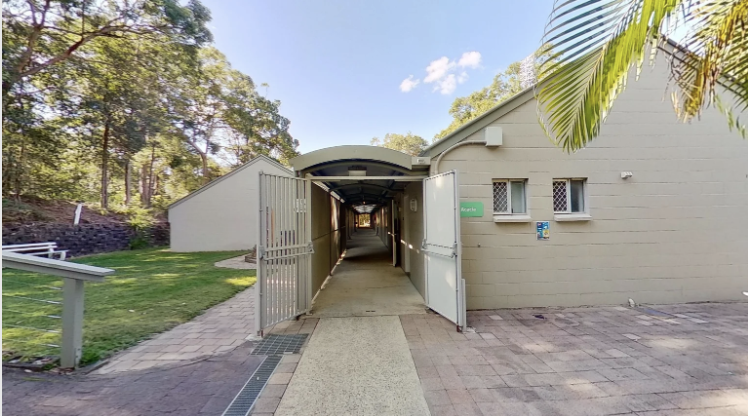
Acacia Accomodation Area and Meeting Room
Enjoy the tranquillity of this piece of paradise outdoors before heading into our modern 94 bed accommodation wing. There are two ensuite rooms for leaders, but everyone will sleep well in the comfortable dormitory accommodation (10 rooms with 8-12 beds). Gather together and grow your community in the air-conditioned 15m x 8.0m meeting room which seats up to 120 people.
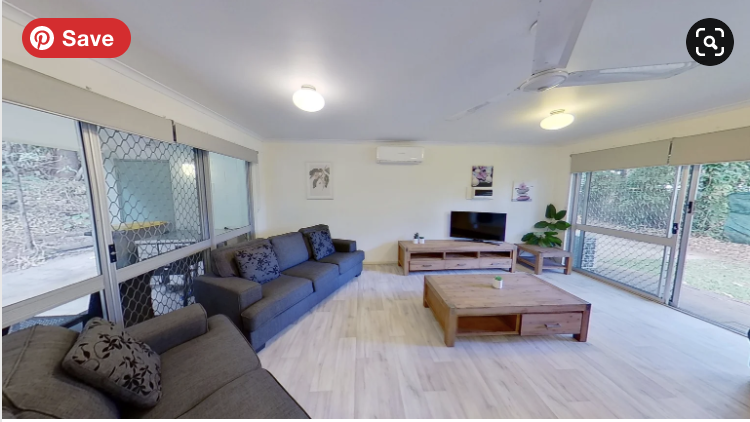
Beattie Cottage is a beautiful Retreat House for leaders who need space away from the larger group. Enjoy the private bushland ambience as you connect with nature, then rest well in modern, comfortable air-conditioned accommodation. Beattie Cottage is especially suited to school Principals, Teachers, camp Leaders and other VIP’s.
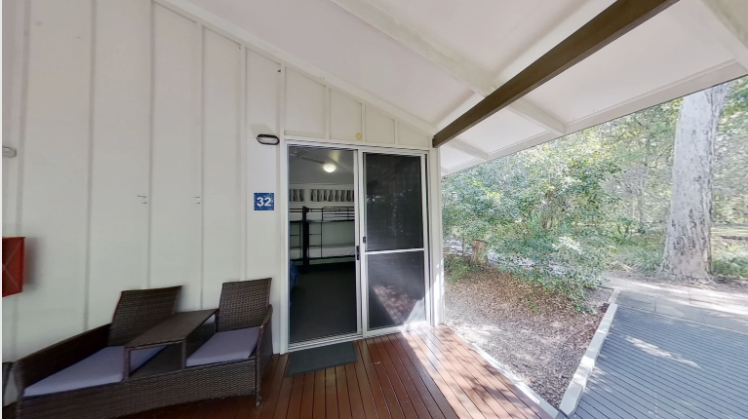
Enjoy your group’s new home away from home in a peaceful, private and picturesque bushland setting, accessed from the central landscaped outdoor area adjacent to the Bungalows Meeting Room.
Bungalow 32 (pictured here) is typical of most. There are eight individual buildings near each other, each has a covered deck leading to separate entrances for the two ensuited rooms that sleep 5-6 people each. We call these 16 Bungalows, Bungalow 30 to 45.
Enter your air-conditioned Bungalow and find comfortable beds (typically double bed plus four bunk beds), a workstation bench and mini fridge, and don’t forget the deck to relax on!
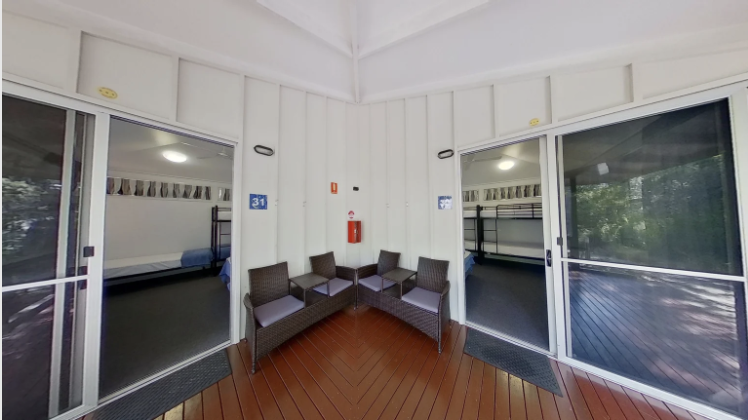
Bungalows 30 and 31
Everything you need to enjoy this piece of paradise can be found in our Bungalows. Bungalow 30 has a large accessible bathroom. Bungalow 31 is a Leaders Bungalow with a comfortable double bed and an extra 3 beds with space for all (Bungalow 44 is also this layout).
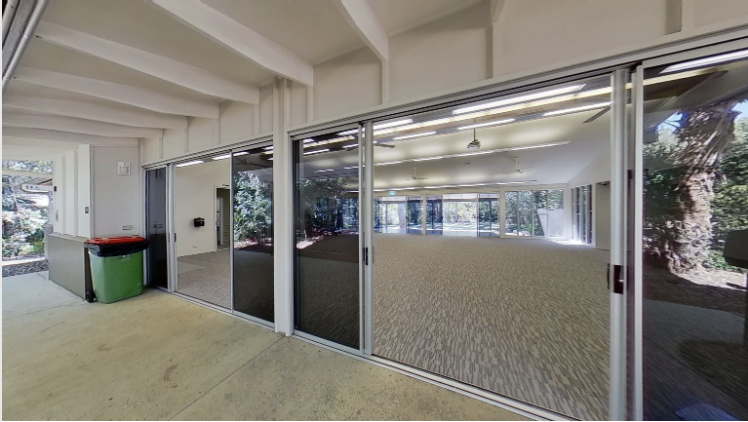
Our Bungalow Meeting Room is a 15m x 10m conference room seating up to 150 people. It’s close to Bungalow accommodation and has toilet and laundry facilities. It also has an alfresco deck and adjoining synthetic turf outdoor area. It’s ideal for group work, as a training or presentation room and to create your special group moments in.
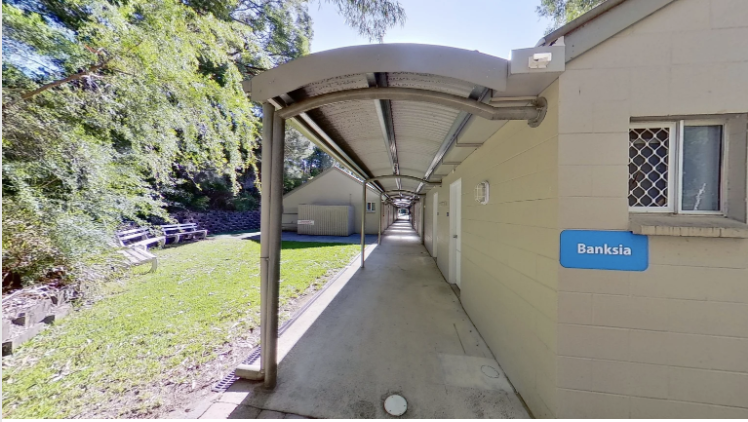
Banksia Accommodation Area and Meeting Room
Our very comfortable Banksia accommodation has 70 beds and offers air-conditioned accommodation where your group can gather and connect in one area. There are 16 ensuited rooms mostly configured for 4 people. The Banksia meeting room is 11m x 8.0m & seats up to 88 people.
- B12 is typical of other Banksia rooms
- B13 is the leaders room (B1 has the same layout)
- B16 has a bathroom that caters for those with accessibility needs (B5 also has this layout)
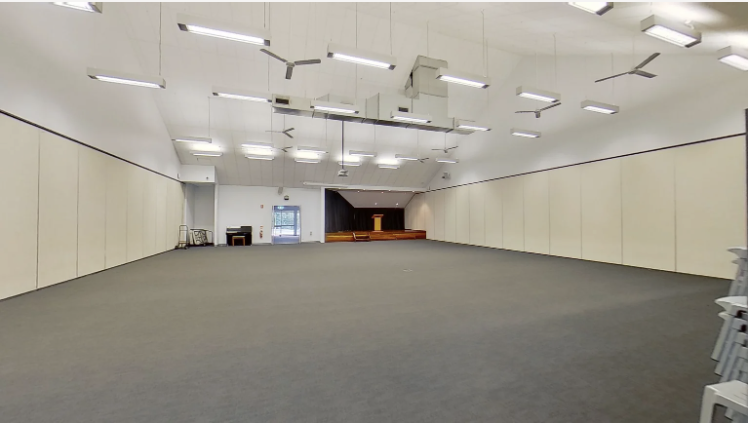
Grevillea Auditorium A and Hibiscus Auditorium B
Grevillea Auditorium A and Hibiscus Auditorium B, are two large, air-conditioned auditoriums, with their own stage area and sitting up to 250 people each. The two rooms, including stage areas, can be joined into one 500 seat auditorium with one larger stage for your school, conference or presentation activities. The sliding acoustic rated partition wall can be closed again if you need two separate breakout auditoriums.
Click on the 360 link symbol mid tour, to see what this space looks like when the partition wall is removed to make one large auditorium. Both auditoriums are spaces where your group can connect, learn and create together.
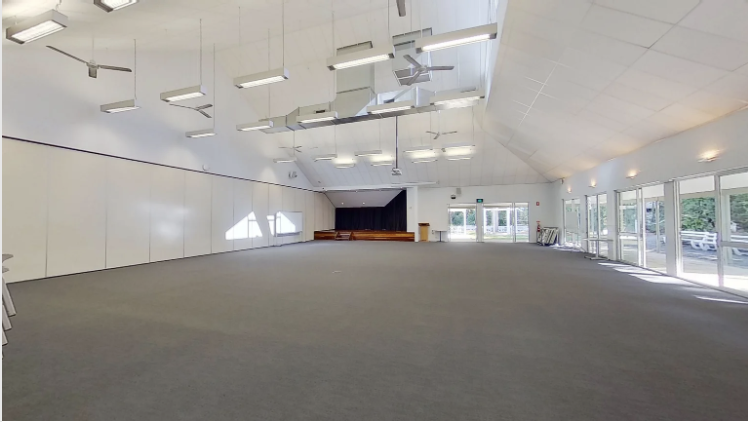
Grevillea Auditorium A and Hibiscus Auditorium B (cont.)
Now explore the Hibiscus room from it’s own entrance. Either auditorium is perfect for schools, churches and most organisations, whether running leadership programs, group activities, music and performances, presentations or just escaping together.
Each auditorium has it’s own audio-visual system or the two systems can join together. Connect your laptop for presentations or bring your band’s sound and lighting gear and perform how you are used to.
Talk about flexible facilities! Really want to make an impression or have an extra-large event or exhibition? The two auditoriums and 3 of the dining rooms all open and join together to be one large facility hosting around 1000 people. Ask us what is possible to ensure your event is memorable.
Catering and Dining
There’s no better way to connect and grow together than enjoying great food as a group in your comfortable air-conditioned dining space. At Alex Park we cater for groups of all sizes with our state-of-the-art kitchen and multiple well equipped dining facilities. Our talented in-house chefs are eager to put the icing on your cake (healthy of course)!
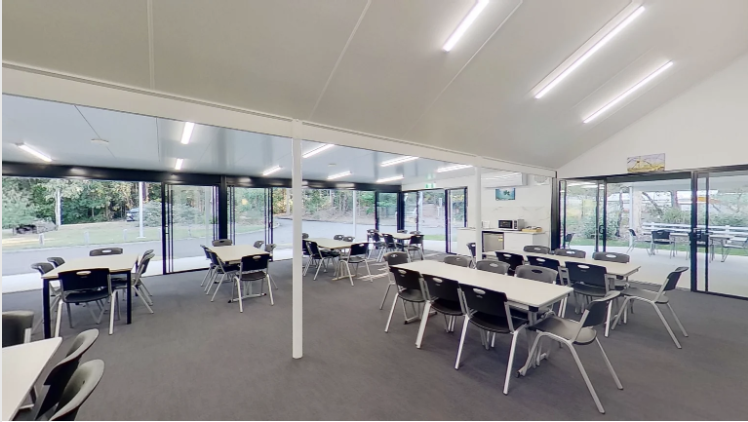
Beach Dining Room 5
Our Beach Dining Room suits medium-sized groups and has an adjacent modern alfresco dining area. We often join it with Ocean Dining Room 1 as they can seamlessly connect.
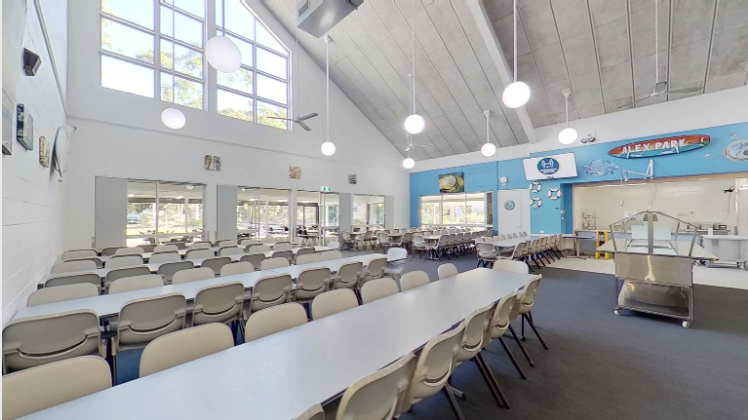
Ocean Dining Room 1 and Rainforest Dining Room 2
Our Ocean Dining Room 1 and Rainforest Dining Room 2 are accessed easily from our foyer area. They are inviting spaces for mid to larger groups to connect while creating those special camp moments together over satisfying and tasty food. They are individual dining rooms that can be joined together for the larger groups.
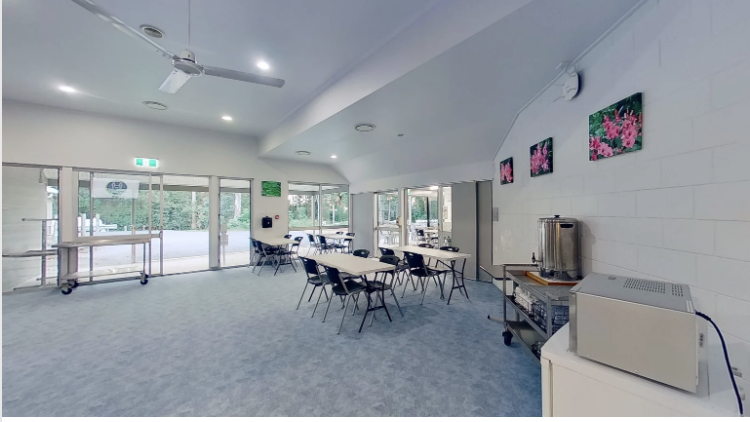
Orchid Dining Room 3 and River Dining Room 4
Our Orchid and River Dining Rooms both have attached alfresco areas and private access near our Outdoor Chapel. They are perfect rooms for small to medium sized groups to enjoy great food. They can be joined together for a larger group to enjoy. Our fully qualified chefs are incredible and cater to all dietary health needs and most cuisine preferences.

